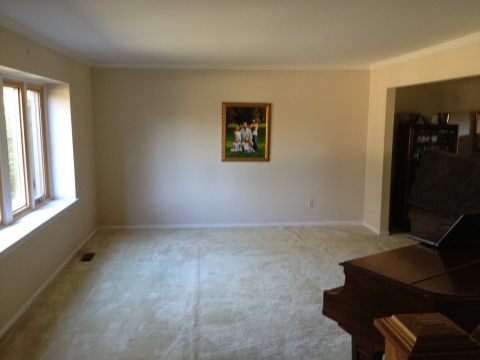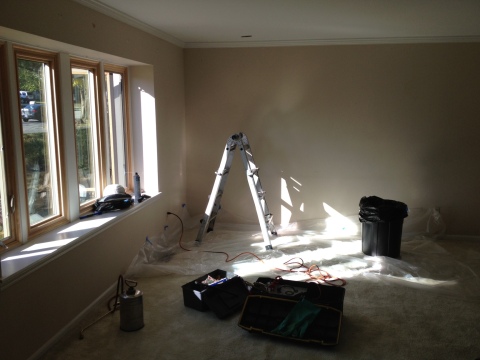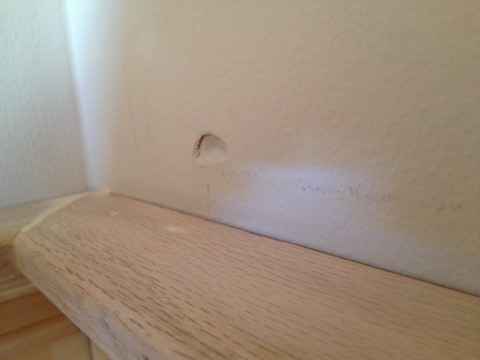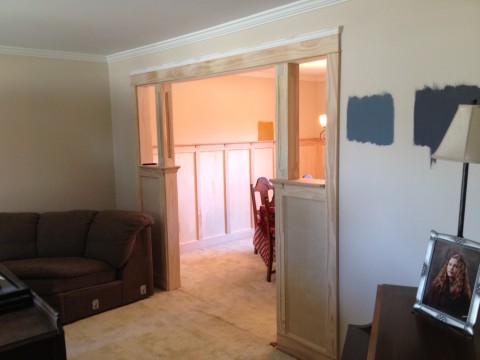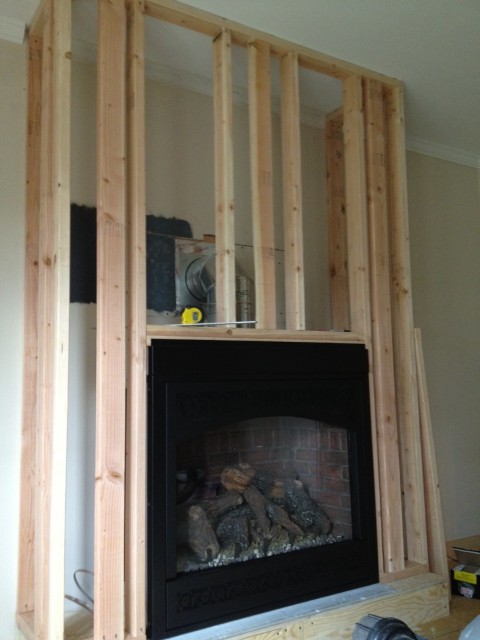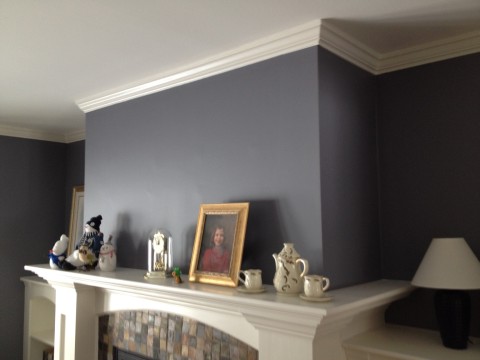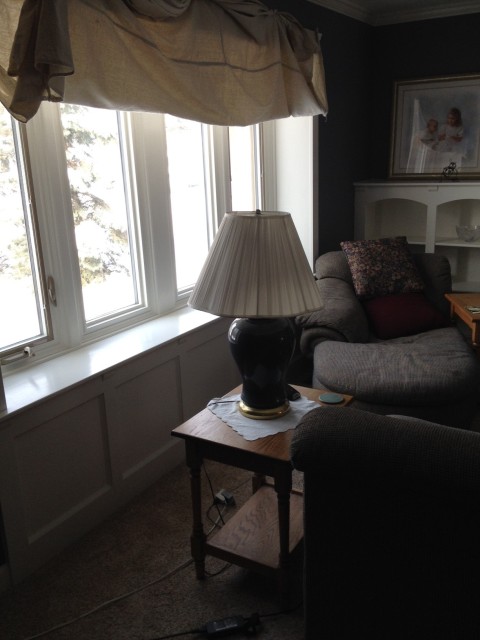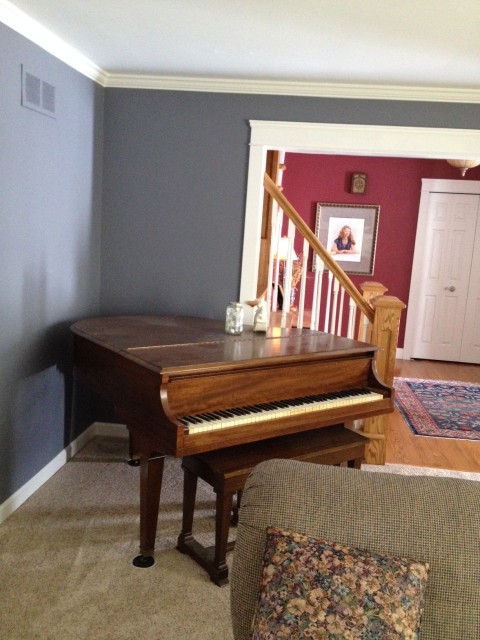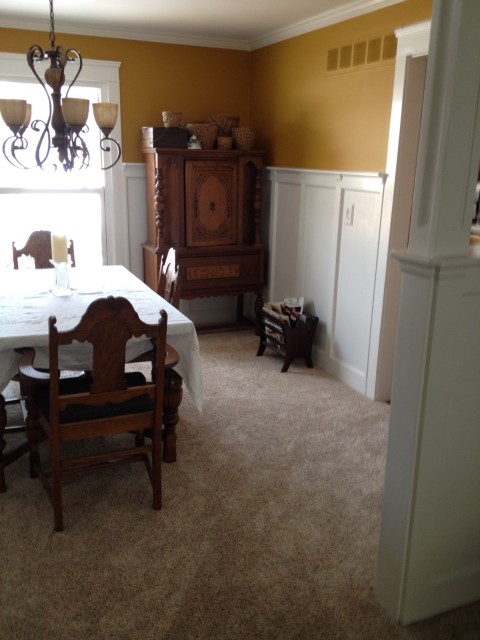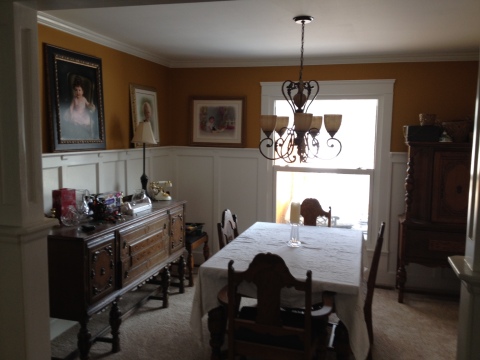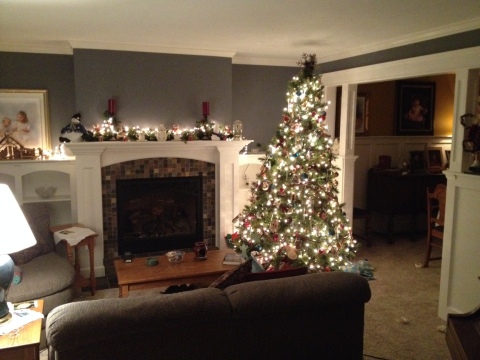Archive for the ‘wainscot’ Tag
Why I Quit Blogging — For An Entire Year.
Filed under: home improvement, home repair | Tags: carpentry, dining room remodel, gas fireplace, gas fireplace installation, hearth installation, home improvement, living room remodel, mantel installation, redecorating, remodeling, tile installation, wainscot
 Comments (13)
Comments (13) by Keith Yancy
I stopped blogging for an entire year. There were a variety of reasons for this, actually, including increased work responsibilities, crazy schedules, stress, some internal angst… but most of all, because I had to put my house back together.
It all started after we had our now-infamous beehive removed from the ceiling and wall of our living room. It left an incredible mess, ruined an entire corner of our living room (including the carpeting, which needed to go anyhow), and generally made the room unfit for habitation. My wife and I had agreed that, once we removed the bees, we would re-model both the living room and the attached dining room — both were bland, boring, beige (sorry, I hate the color beige… it’s the American cheese of colors) and were rooms no one liked to be in.
So… I remodeled both rooms, starting with the dining room and working my way through the living room. The pictures below offer a visual timeline of the experience. I enjoyed it thoroughly, though I made plenty of mistakes along the way.
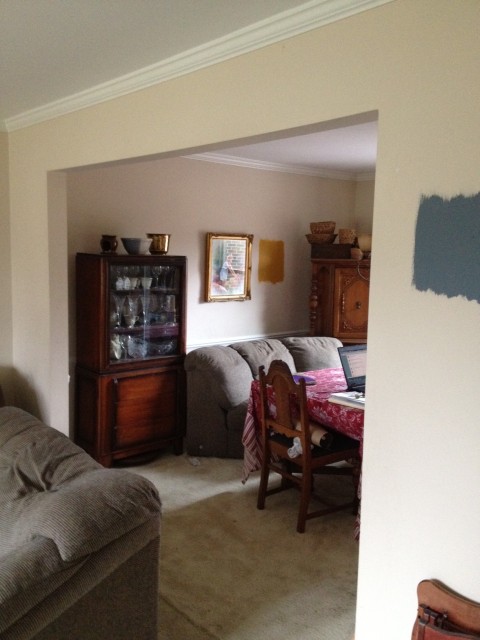
Both rooms were the same color, though the dining room included a beat-up chair rail molding on the walls.
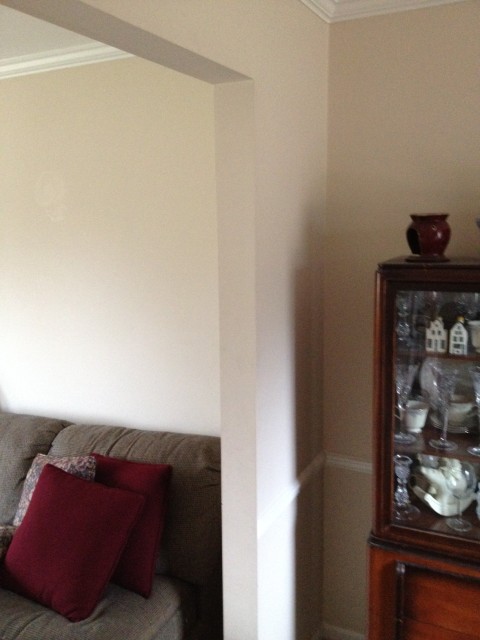
The partition wall between the rooms was boring too. These rooms were utterly destitute of anything interesting.
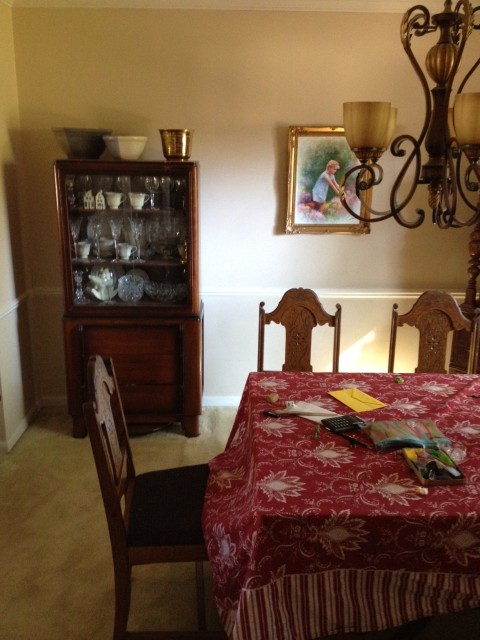
While the rooms were boring, they both had windows that let plenty of light in, which was a big plus.
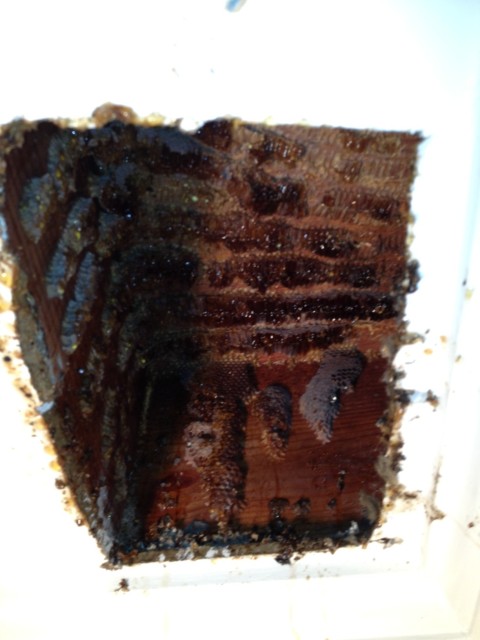
This was one part of the beehive, after the combs were removed. The mess was incredible, and dried honey everywhere made it amazingly difficult to clean.

Once the hive was removed, I built wainscot panels for the dining room. The panels were pre-built in my basement workshop, then installed in place.
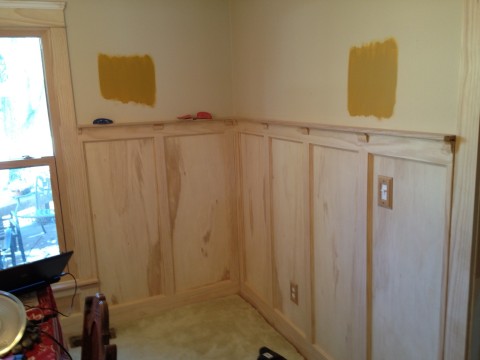
More wainscot in the dining room. Each wall had to be carefully measured to ensure panels were consistent widths, and electrical outlets had to be planned carefully to avoid placement behind stiles.
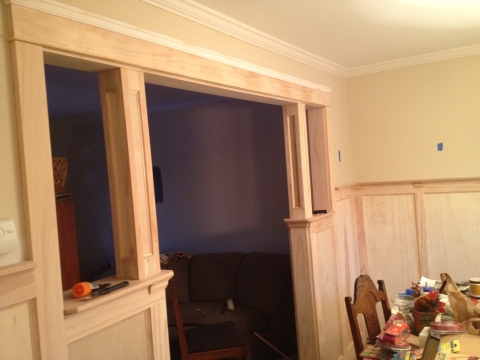
I built out the dividing wall between the two rooms to add some character and define the spaces better, but preserved the light by installing posts halfway up. Moldings added some detail and interest.
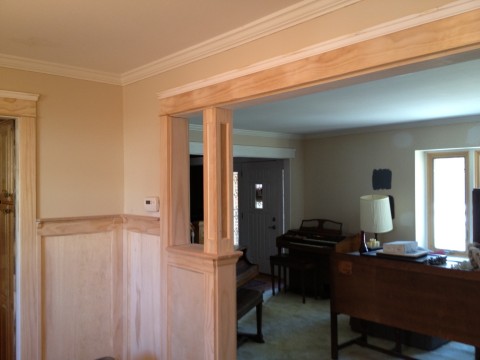
Same dividing wall, looking into the living room. Ensuring that the wainscot panels were consistent and integrated for these was challenging.
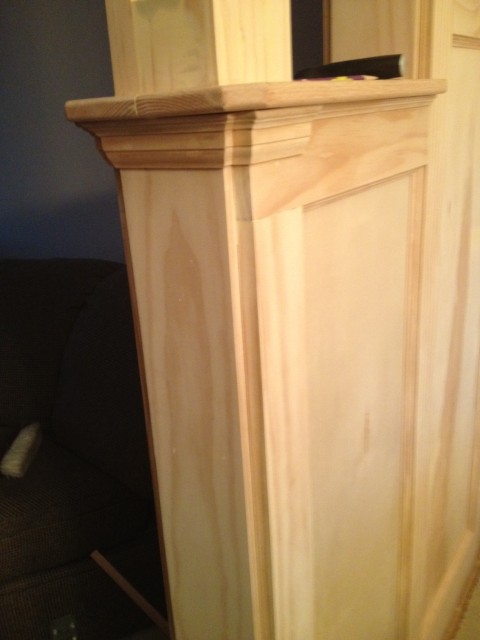
Detail work for the dividing walls was intricate, but fun. These details took extra time, but I enjoyed making them.
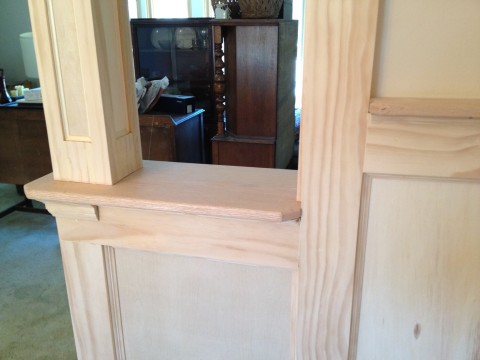
Because the posts were already in place, I had to cut the oak shelves in half, and re-join them around the posts.
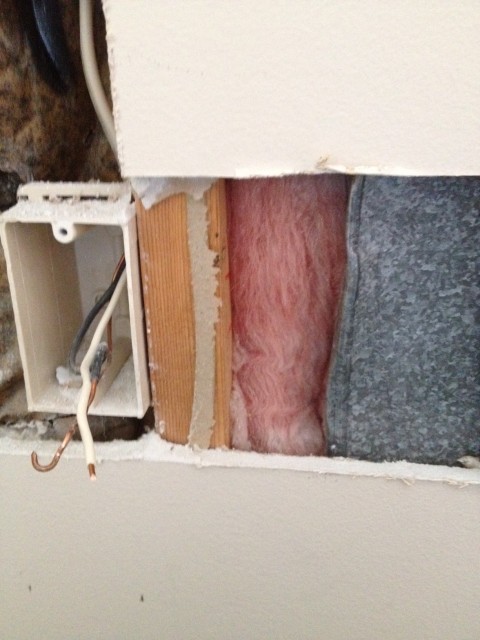
Another mistake. I had hoped to simply move this outlet from one side of the wall stud to the other (adjusting for the wainscot layout), but found — after I cut the wall open — that there was a vent that my stud finder failed to detect.

Throughout this construction, our dog was quite comfortable, and learned to sleep through all the noise, hammering, sanding, etc.
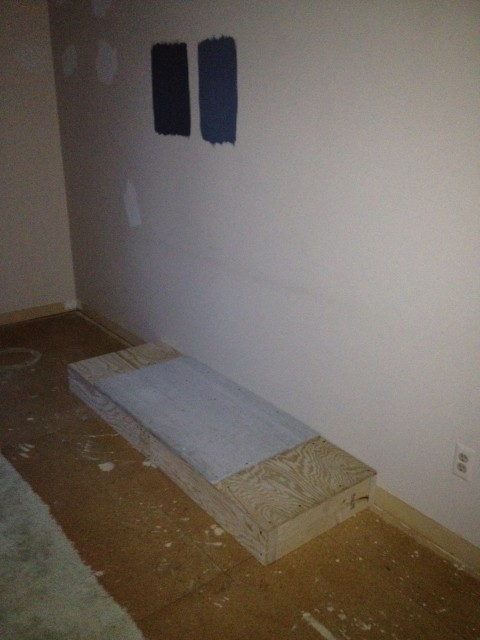
The living room renovation began with planning and building a gas fireplace. This base was installed the night before the firebox was put in.
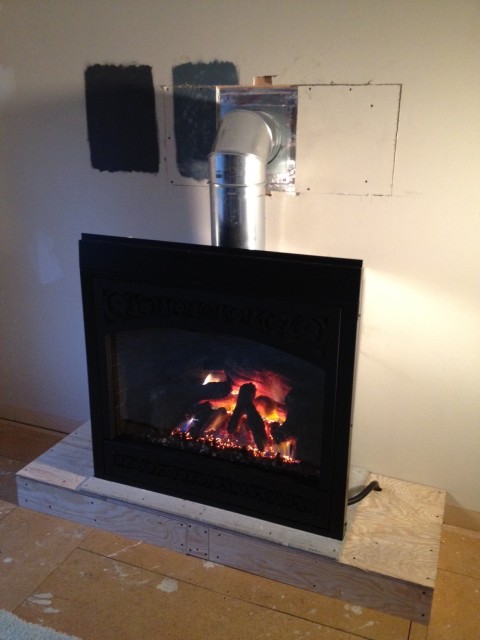
Because I’m not comfortable hooking up natural gas, we paid a contractor to do the rough install of the firebox.
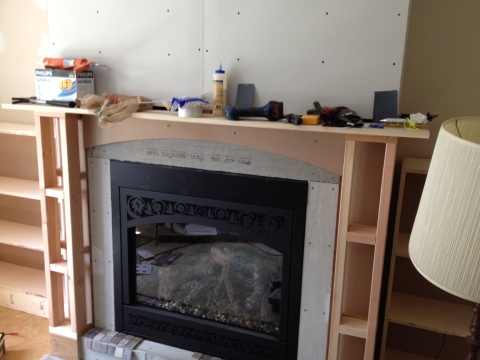
Framing continued with the mantle, hearth, and wood shelves on each side. I also added arches above the fireplace and on each side shelving unit for interest. Bookshelves were built and assembled in my workshop, then installed. The hearth was built in place.
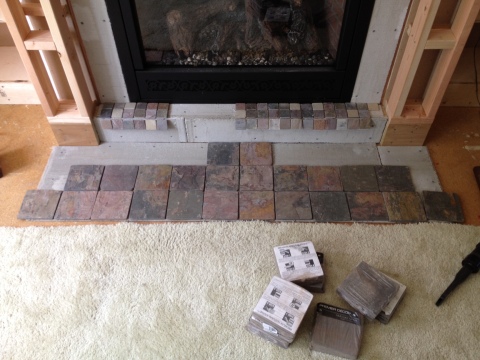
Tile makes me nervous, especially rough slate tile… but I decided to try it myself. Christine chose the tile colors, which was a great choice, in my opinion.
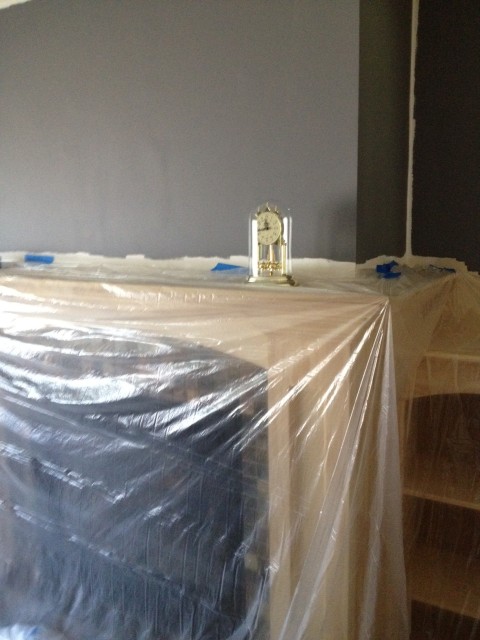
Later, after trimwork was installed and painting had begun, I would occasionally find small objects (like the clock) randomly placed amid the construction area… my wife likes to see “how things will look.” 🙂
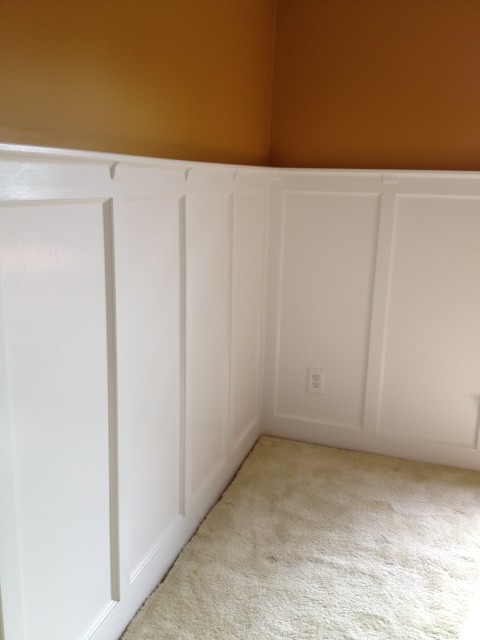
Painted walls and wainscot panels in the dining room. The white painted wainscot brightened the room dramatically, while the color above kept it feeling “warm.”
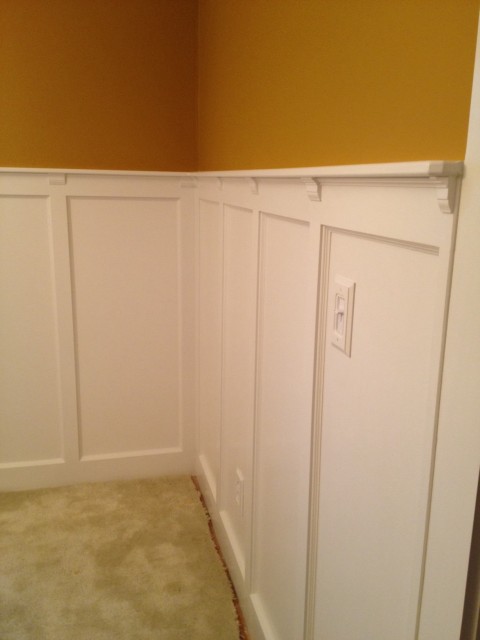
Another section of the dining room wainscot. Door frames, light switches, etc — all had to be planned and placed carefully, as accurate panel measurements were critical. I had to build around ill-placed vents and the house thermostat also.
Other than the window treatments, I’m pretty much finished with these two rooms… thankfully. I had a great time working on this project, but I’m glad to be done. I would give myself a “B” grade, overall. If you have any questions or comments, be sure to ask — I learned a lot from this experience.
Until next time… 🙂
